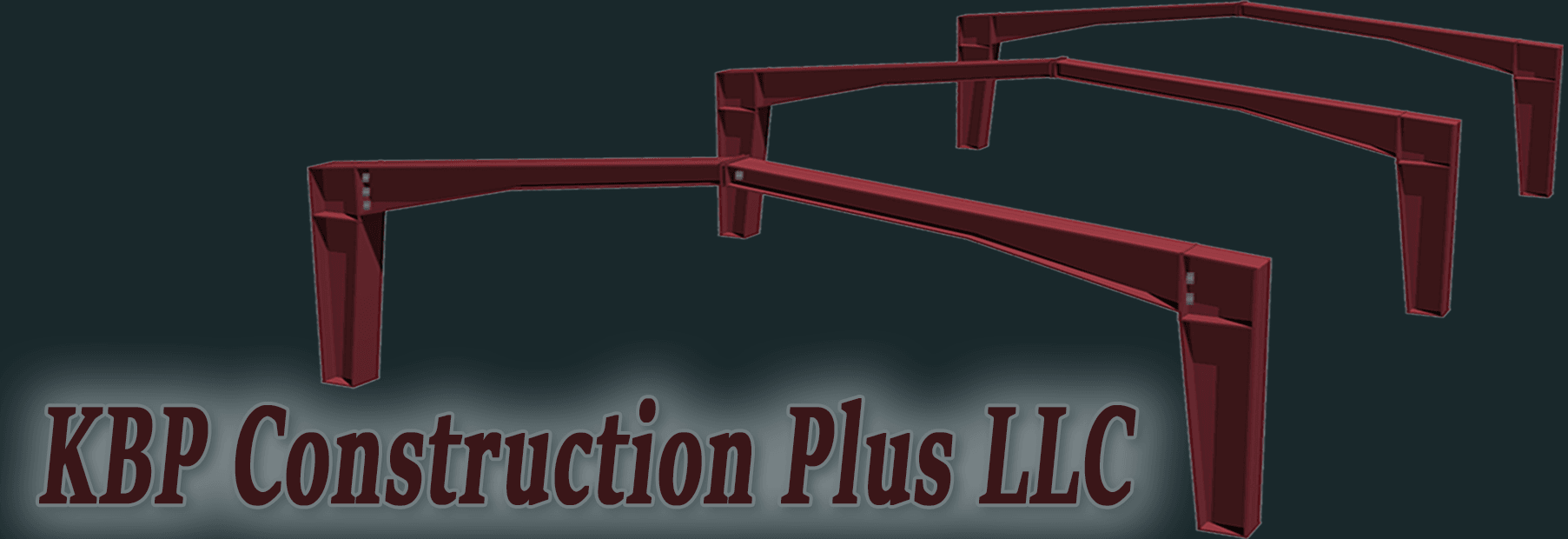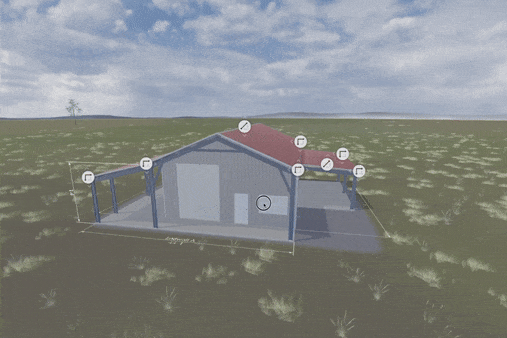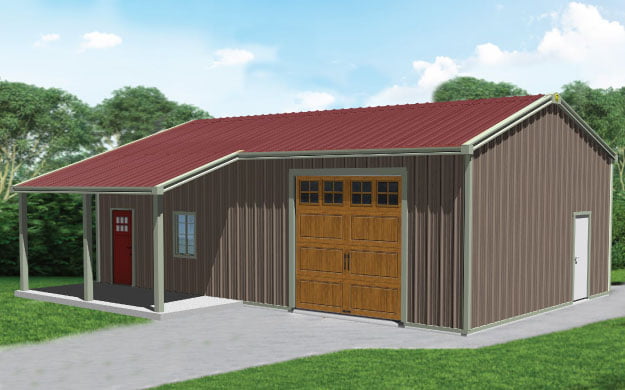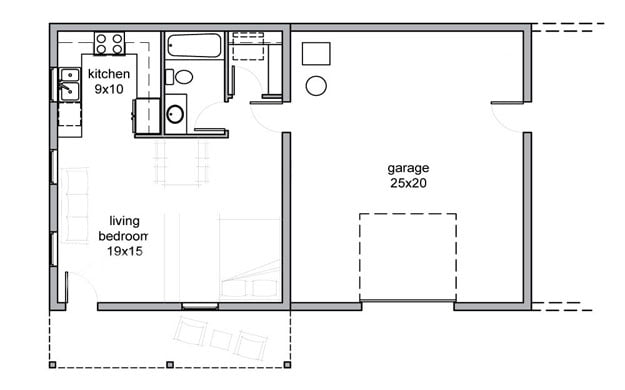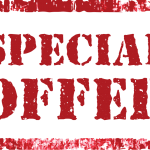Barndominiums
KBP Construction Plus provides a budget-friendly multi-functional solution to get you a living quarter as well as a designated useful space for work, storing goods, etc. Our Metal Barndominiums or Metal Barn Homes are a great option to combine a Residential Unit with a Garage, Office, Workshop, Auto Shop, Art Studio, Exercise Spaces, Carport, Equipment Storage, so on.








































You can choose any color and customize your Metal Barndominium with any features and accessories such as windows, doors, skylights, wainscots, mezzanines, insulation systems, and many others, according to your preferences and requirements.
In addition to affordability, multi-functionality and super durability, one of the indisputable advantages of our pre-fabricated Steel Barndominiums is that you can choose any floor plan that fits your specific needs.
Explore some of the Barndominium Exteriors to get some ideas. You can also design your Barndominium using our online tool.
Framing Styles
Insulation Systems
Features & Colors
Free Quote
Barndominium Exteriors
The sky is literally limit when designing and customizing Metal Barn Homes.
If you are at the very beginning of the designing process and not sure yet what you want your Barndominium to look like, check out these pictures and drawings to get some ideas.
And we can provide you with any kind of construction and remodeling for your new or existing properties.
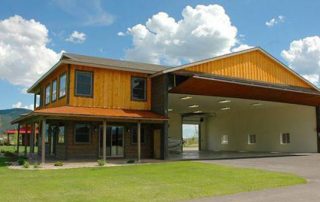
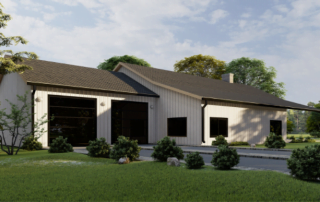
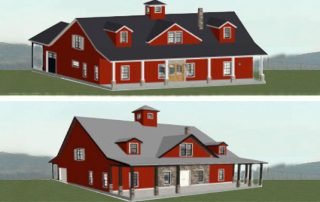
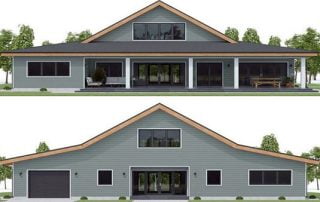
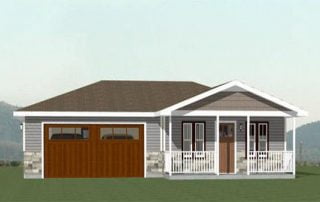
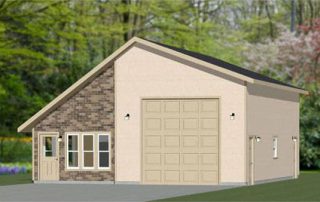
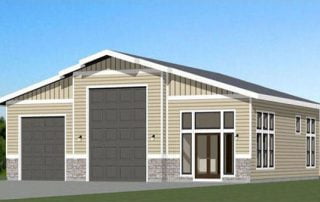
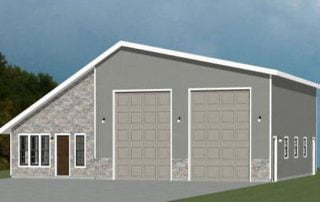
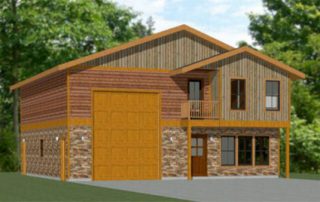
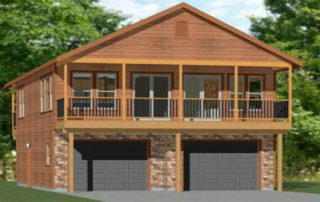
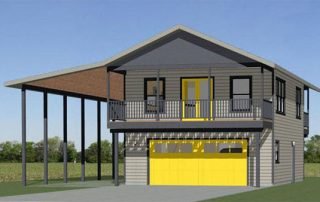
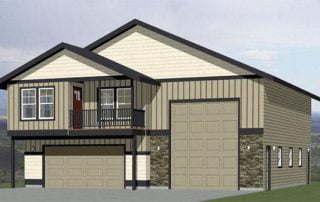
Double Barndo Project
Originally, the custom design was created for a steel barndo (exterior metal frames with metal roof and siding).
However since the customer wanted to use a back barndo as a living space (while the front building would be a garage/DIY shop), we needed to make some changes (because HOA doesn’t allow metal siding on residential buildings).
We made exterior metal frames with Hardie board siding and 3′ bricks all around. Yes, it took more time but we created the same open concept inside! Additionally, this barndo has a fully heated floor.
Double Barndo Project
Originally, the custom design was created for a steel barndo (exterior metal frames with metal roof and siding).
However since the customer wanted to use a back barndo as a living space (while the front building would be a garage/DIY shop), we needed to make some changes (because HOA doesn’t allow metal siding on residential buildings).
We made exterior metal frames with Hardie board siding and 3′ bricks all around. Yes, it took more time but we created the same open concept inside! Additionally, this barndo has a fully heated floor.
However since the customer wanted to use a back barndo as a living space (while the front building would be a garage/DIY shop), we needed to make some changes (because HOA doesn’t allow metal siding on residential buildings).
We made exterior metal frames with Hardie board siding and 3′ bricks all around. Yes, it took more time but we created the same open concept inside! Additionally, this barndo has a fully heated floor.
The sky is literally limit when designing and customizing Metal Barn Homes. If you are at the very beginning of the designing process and not sure yet what you want your Barndominium to look like, check out these pictures and drawings to get some ideas.























































Steel Building Kits
Metal Roof & Wall Panels
Features & Colors
Framing Styles
Insulation Systems
Windows & Doors
Windows & Doors
Features & Colors
Insider Tips
See What's On Sale Now
- Steel Building On Sale!!!Beautiful 100' x 105' metal building on...
Free Quote
